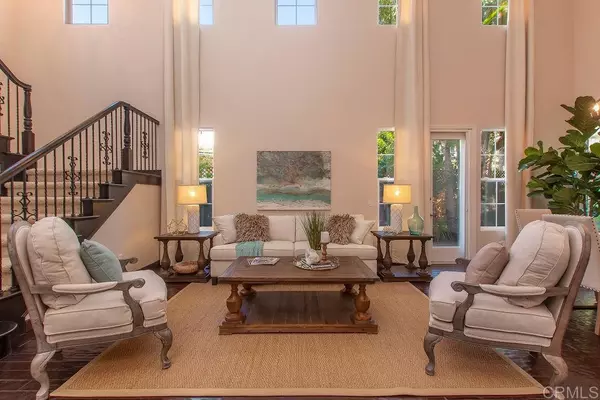For more information regarding the value of a property, please contact us for a free consultation.
7450 Sundial Place Carlsbad, CA 92011
Want to know what your home might be worth? Contact us for a FREE valuation!

Our team is ready to help you sell your home for the highest possible price ASAP
Key Details
Sold Price $1,345,000
Property Type Single Family Home
Sub Type Single Family Residence
Listing Status Sold
Purchase Type For Sale
Square Footage 3,477 sqft
Price per Sqft $386
MLS Listing ID 180035585
Sold Date 11/16/18
Bedrooms 6
Full Baths 3
Half Baths 1
Condo Fees $105
Construction Status Turnkey
HOA Fees $105/mo
HOA Y/N Yes
Year Built 2000
Lot Size 7,405 Sqft
Lot Dimensions Assessor
Property Description
An Entertainer's Gem in San Pacifico! Rarely will you find a home this upgraded, only blocks from the beach in the exclusive gated community of San Sebastian. Over $350,000 in upgrades, this resort-style home boasts 2 luxury Palapas adorned with designer lighting and furnishings. Custom designed Koi pond with waterfall, putting green, outdoor kitchen and shower. 20' soaring ceilings in living room with hand hewn teak floors. Do not miss this gorgeous home! See supplement for more! [Supplement]: Raw travertine floors throughout the family room and renovated Chef's Kitchen - African Rosewood cabinets, Subzero fridge/wine fridge, Wolf range/hood/convection microwave/warming drawer, Miele dishwasher and built-in coffee maker. Over $25,000 in Solar panels keep the energy bills low, along with low HOA dues for this fully amenitized community. Direct access to nature trails, walking distance to Poinsettia Train Station, Ralphs shopping center and award-winning school district. This coveted gated community has a Pool, Spa, Sport and Tennis Courts, RV Parking.
Location
State CA
County San Diego
Area 92011 - Carlsbad
Building/Complex Name San Sebastian
Rooms
Other Rooms Cabana
Interior
Interior Features Built-in Features, Cathedral Ceiling(s), Granite Counters, High Ceilings, Recessed Lighting, Bedroom on Main Level
Heating Forced Air, Natural Gas
Cooling Central Air
Flooring Laminate, Stone, Wood
Fireplaces Type Fire Pit
Fireplace Yes
Appliance Built-In, Double Oven, Dishwasher, Gas Cooking, Disposal, Gas Oven, Microwave, Refrigerator, Warming Drawer
Laundry Electric Dryer Hookup, Gas Dryer Hookup, Laundry Room
Exterior
Garage Attached Carport, Driveway, Garage, Garage Door Opener
Garage Spaces 2.0
Garage Description 2.0
Pool Community, In Ground
Community Features Gated, Pool
Utilities Available Cable Connected, Electricity Connected, See Remarks
Roof Type Tile
Porch See Remarks
Attached Garage Yes
Total Parking Spaces 4
Private Pool No
Building
Lot Description Level
Story 2
Entry Level Two
Sewer Public Sewer
Level or Stories Two
Additional Building Cabana
Construction Status Turnkey
Schools
School District Other
Others
HOA Name Walters Management
Senior Community No
Tax ID 2165302000
Security Features Gated Community
Acceptable Financing Cash, Conventional
Listing Terms Cash, Conventional
Financing Cash
Read Less

Bought with Jena Jonville • Keller Williams Realty
GET MORE INFORMATION


