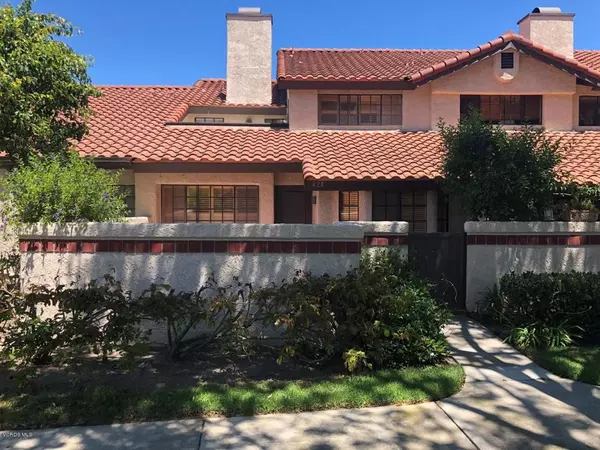For more information regarding the value of a property, please contact us for a free consultation.
427 Las Palomas DR Port Hueneme, CA 93041
Want to know what your home might be worth? Contact us for a FREE valuation!

Our team is ready to help you sell your home for the highest possible price ASAP
Key Details
Sold Price $440,000
Property Type Single Family Home
Sub Type Single Family Residence
Listing Status Sold
Purchase Type For Sale
Square Footage 1,361 sqft
Price per Sqft $323
Subdivision Las Palomas 1 - 333901
MLS Listing ID V0-218012991
Sold Date 11/27/18
Bedrooms 3
Full Baths 2
Half Baths 1
Condo Fees $200
HOA Fees $200/mo
HOA Y/N Yes
Year Built 1980
Lot Size 3,920 Sqft
Property Description
Adorable 1,361 square foot move-in ready home with 3 bedrooms and 2.5 bathrooms located in the desirable Las Palomas community. Private gated front courtyard with brick walkway and planter surround. Entry leads into the living room featuring tile flooring and a wood burning fireplace with brick surround. Kitchen is set with new stainless steel appliances, freshly painted cabinets and breakfast bar. Second floor leads into the spacious master bedroom with dual closets, en suite master bathroom and custom wood french doors leading to a private balcony with views. Additional features throughout the home include new carpet, interior paint, bathroom fixtures, attached two car garage with storage cabinets and extra storage space via attic access with pull down ladder.The community association features a large swimming pool, tennis court, clubhouse, mature trees, greenbelts and walking paths. Located just minutes from the Naval Base, Channel Islands Harbor, Seabridge and several beaches.
Location
State CA
County Ventura
Area Vc33 - Oxnard - Southwest / Port Huenem
Zoning R3PD
Rooms
Other Rooms Tennis Court(s)
Interior
Interior Features All Bedrooms Up
Heating Central, Natural Gas
Flooring Carpet
Fireplaces Type Living Room, Wood Burning
Fireplace Yes
Appliance Dishwasher, Electric Range, Disposal, Gas Range, Gas Water Heater, Microwave, Oven
Exterior
Parking Features Garage
Garage Spaces 2.0
Garage Description 2.0
Pool Community, Gunite, In Ground
Community Features Pool
Utilities Available Sewer Connected
Amenities Available Tennis Court(s)
View Y/N Yes
Porch Deck, Open, Patio
Total Parking Spaces 2
Private Pool Yes
Building
Lot Description Greenbelt, Sprinklers In Front, Rectangular Lot
Story 2
Entry Level Two
Foundation Slab
Sewer Public Sewer, Septic Tank
Architectural Style Contemporary
Level or Stories Two
Additional Building Tennis Court(s)
New Construction No
Others
Senior Community No
Tax ID 1900090065
Acceptable Financing Cash, Conventional, FHA, VA Loan
Listing Terms Cash, Conventional, FHA, VA Loan
Special Listing Condition Standard
Read Less

Bought with Catherine O'Sullivan • Keller Williams VIP Properties
GET MORE INFORMATION



