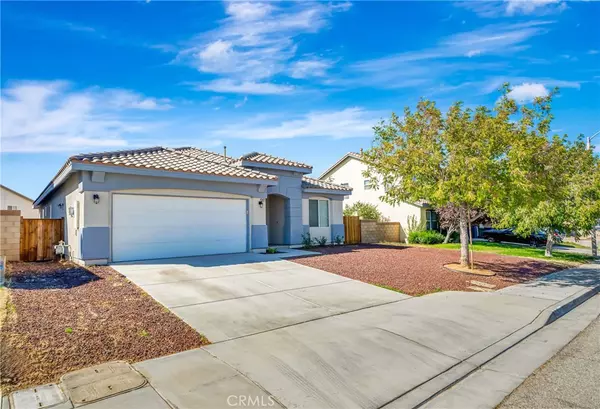43611 22nd St E Lancaster, CA 93535

UPDATED:
12/13/2024 07:23 PM
Key Details
Property Type Single Family Home
Sub Type Single Family Residence
Listing Status Active
Purchase Type For Sale
Square Footage 1,860 sqft
Price per Sqft $247
MLS Listing ID SR24218073
Bedrooms 3
Full Baths 2
Construction Status Turnkey
HOA Y/N No
Year Built 2003
Lot Size 6,664 Sqft
Property Description
Inside you are greeted with an open, high ceiling, big and spacious living room with a joining formal dinning on your right. Just ahead you walk inside into the nook and spacious family room, also high ceiling and has access to the backyard. The kitchen sits between the formal and family areas and features a breakfast bar, dishwasher, stove/oven, and a refrigerator.
On the left side of the family room is the master suite, master bath and master closet sit in its own private side of the house. On the opposite side of the master, are two other bedrooms and the second full bath with the linen closet in between them. Freshly painted entirely indoors. Come view this cozy home before its gone .
Location
State CA
County Los Angeles
Area Lac - Lancaster
Rooms
Main Level Bedrooms 3
Interior
Interior Features Breakfast Bar, Dry Bar, Separate/Formal Dining Room, High Ceilings, Open Floorplan, Pantry, Recessed Lighting, Primary Suite, Walk-In Pantry, Walk-In Closet(s)
Cooling Central Air
Flooring Carpet, Tile
Fireplaces Type None
Inclusions Refrigerator , Stove/oven, Dishwasher
Fireplace No
Appliance Dishwasher, Free-Standing Range, Gas Oven, Gas Range, Gas Water Heater, Refrigerator, Range Hood, Vented Exhaust Fan, Water Heater
Laundry Laundry Room
Exterior
Parking Features Concrete, Door-Multi, Driveway, Garage, Garage Door Opener, RV Access/Parking
Garage Spaces 2.0
Garage Description 2.0
Fence Block, Wood
Pool None
Community Features Curbs, Street Lights, Sidewalks
Utilities Available Electricity Connected, Natural Gas Connected, Sewer Connected, Water Connected
View Y/N No
View None
Roof Type Tile
Accessibility Parking
Porch Concrete, Enclosed, Patio, Wrap Around
Attached Garage Yes
Total Parking Spaces 2
Private Pool No
Building
Lot Description Front Yard, Level, Rectangular Lot, Street Level, Yard
Dwelling Type House
Story 1
Entry Level One
Sewer Public Sewer
Water Public
Architectural Style Traditional
Level or Stories One
New Construction No
Construction Status Turnkey
Schools
School District East Side Union
Others
Senior Community No
Tax ID 3150063031
Acceptable Financing Cash, Conventional, 1031 Exchange, FHA
Listing Terms Cash, Conventional, 1031 Exchange, FHA
Special Listing Condition Standard

GET MORE INFORMATION




