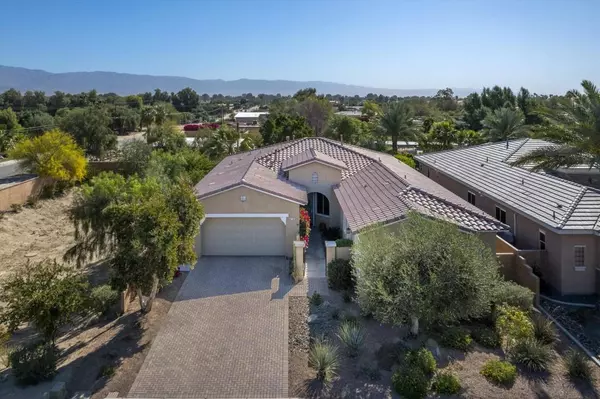43330 Croisette CT La Quinta, CA 92253

UPDATED:
12/05/2024 05:12 AM
Key Details
Property Type Single Family Home
Sub Type Single Family Residence
Listing Status Active
Purchase Type For Sale
Square Footage 2,697 sqft
Price per Sqft $307
MLS Listing ID 219116972DA
Bedrooms 4
Full Baths 3
Half Baths 1
Condo Fees $79
HOA Fees $79/mo
HOA Y/N Yes
Year Built 2015
Lot Size 8,276 Sqft
Property Description
Location
State CA
County Riverside
Area 308 - La Quinta North Of Hwy 111, Indian Springs
Interior
Interior Features Breakfast Area, Separate/Formal Dining Room, High Ceilings, Primary Suite, Walk-In Pantry, Walk-In Closet(s)
Heating Forced Air, Natural Gas
Flooring Carpet, Tile
Fireplaces Type Gas, Living Room
Inclusions washer, dryer, refrigerator
Fireplace Yes
Appliance Dishwasher, Gas Cooktop, Refrigerator
Laundry Laundry Room
Exterior
Parking Features Driveway, Garage, Garage Door Opener
Garage Spaces 2.0
Garage Description 2.0
Pool In Ground, Private
Amenities Available Other
View Y/N No
Roof Type Tile
Attached Garage Yes
Total Parking Spaces 2
Private Pool Yes
Building
Lot Description Cul-De-Sac, Planned Unit Development, Sprinkler System
Story 1
Entry Level One
Level or Stories One
New Construction No
Schools
Elementary Schools Gerald Ford
Middle Schools Colonel Mitchell
High Schools La Quinta
Others
Senior Community No
Tax ID 609650001
Acceptable Financing Cash, Cash to New Loan, Conventional
Listing Terms Cash, Cash to New Loan, Conventional
Special Listing Condition Standard

GET MORE INFORMATION




