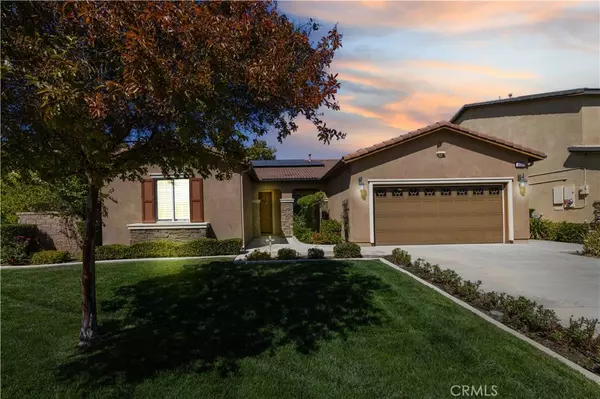35063 Indian Grass DR Murrieta, CA 92563

UPDATED:
12/10/2024 05:30 PM
Key Details
Property Type Single Family Home
Sub Type Single Family Residence
Listing Status Active
Purchase Type For Sale
Square Footage 2,351 sqft
Price per Sqft $314
MLS Listing ID SW24188177
Bedrooms 4
Full Baths 2
Half Baths 1
Condo Fees $112
Construction Status Turnkey
HOA Fees $112/mo
HOA Y/N Yes
Year Built 2012
Lot Size 6,969 Sqft
Lot Dimensions Public Records
Property Description
Location
State CA
County Riverside
Area Srcar - Southwest Riverside County
Zoning R-1
Rooms
Main Level Bedrooms 3
Interior
Interior Features Breakfast Bar, Built-in Features, Ceiling Fan(s), Separate/Formal Dining Room, Granite Counters, High Ceilings, Open Floorplan, Pantry, Tandem, Wood Product Walls, All Bedrooms Down, Jack and Jill Bath
Heating Central, Electric, Fireplace(s), Natural Gas
Cooling Central Air, Gas
Flooring Wood
Fireplaces Type Family Room, Gas
Fireplace Yes
Appliance 6 Burner Stove, Built-In Range, Dishwasher, Disposal, Gas Oven, Gas Range, Range Hood, Vented Exhaust Fan, Water Heater
Laundry Washer Hookup, Gas Dryer Hookup, Inside, Laundry Room
Exterior
Parking Features Concrete, Door-Multi, Direct Access, Driveway, Garage Faces Front, Garage, Garage Door Opener, On Site, Off Street, Tandem
Garage Spaces 3.0
Garage Description 3.0
Fence Vinyl, Wrought Iron
Pool None, Association
Community Features Biking, Curbs, Gutter(s), Storm Drain(s), Street Lights, Suburban, Sidewalks
Utilities Available Cable Connected, Electricity Connected, Natural Gas Connected, Phone Connected, Sewer Connected, Water Connected
Amenities Available Call for Rules, Clubhouse, Sport Court, Electricity, Fitness Center, Gas, Meeting Room, Management, Outdoor Cooking Area, Barbecue, Picnic Area, Playground, Pool, Recreation Room, Sauna, Spa/Hot Tub, Trail(s), Utilities, Water
View Y/N Yes
View Park/Greenbelt, Neighborhood, Trees/Woods
Roof Type Tile
Accessibility No Stairs, Parking, Accessible Doors
Porch Concrete, Covered, Front Porch, Open, Patio
Attached Garage Yes
Total Parking Spaces 3
Private Pool No
Building
Lot Description 0-1 Unit/Acre, Drip Irrigation/Bubblers, Sprinklers In Rear, Sprinklers In Front, Sprinklers Timer, Sprinklers Manual, Sprinkler System
Dwelling Type House
Faces East
Story 1
Entry Level One
Foundation Slab
Sewer Public Sewer
Water Public
Architectural Style Contemporary
Level or Stories One
New Construction No
Construction Status Turnkey
Schools
Elementary Schools Lisa J. Mails
Middle Schools Dorothy Mcelhinney
High Schools Vista
School District Murrieta
Others
HOA Name Spencer's Crossing Homeowner Assoc.
HOA Fee Include Sewer
Senior Community No
Tax ID 480610009
Acceptable Financing Cash, Conventional, Cal Vet Loan, 1031 Exchange, FHA, Fannie Mae, VA Loan
Green/Energy Cert Solar
Listing Terms Cash, Conventional, Cal Vet Loan, 1031 Exchange, FHA, Fannie Mae, VA Loan
Special Listing Condition Standard, Trust

GET MORE INFORMATION




