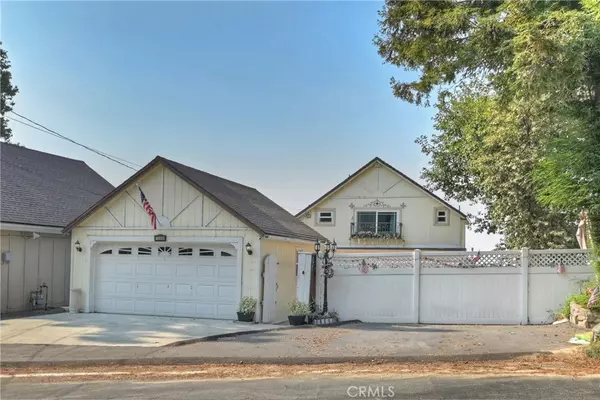1060 Playground DR Crestline, CA 92325
UPDATED:
09/30/2024 06:15 PM
Key Details
Property Type Single Family Home
Sub Type Single Family Residence
Listing Status Active
Purchase Type For Sale
Square Footage 1,768 sqft
Price per Sqft $311
MLS Listing ID EV24154559
Bedrooms 3
Full Baths 2
Half Baths 1
HOA Y/N No
Year Built 1955
Lot Size 7,518 Sqft
Acres 0.1726
Property Description
Stars, lights, birds, and wildlife, plains and paragliders are all yours to see from the living room, kitchen, lower floor and decking. Catalina can be seen on a clear day! Owner has spent thousands improving the home. Such as a motorized Hurricane shutter in living room; recoating the upper decking, new railings, dual paned windows, and NEW ROOF. This home offers near-level access to the front door, with level parking and a two-car garage entry. The expansive chain-link fenced yard is visible from the deck. A charming front courtyard greets you at the gate, leading to an upper deck with hot tub and substantial storage beneath. The entrance opens to a finished, enclosed room, currently a home office, doubling as a welcoming area. The remodeled kitchen is open and roomy, featuring exquisite countertops, cabinetry, and an island. In the living room, grand beams, natural wood ceilings, a fireplace, and a wall of windows create a stunning view. It includes gas wall heaters. The lofted upper bedroom, complete with a bathroom, is enclosed free by double-thick pane glass, offering a view of the living space below. The master suite on the lower level boasts an additional enclosed room suitable for hobbies, a gym, children's play area, or office. This level also has a sizable laundry room with ample storage. Recent upgrades include a new roof, refreshed deck and railings, and updated interior drywall and paint. The property features a generator for power outages and is in a commuter-friendly location. The sale is dependent on the owner finding a replacement property.
Location
State CA
County San Bernardino
Area 286 - Crestline Area
Zoning CF/RS-14M
Rooms
Ensuite Laundry Washer Hookup, Gas Dryer Hookup, Laundry Room
Interior
Interior Features Beamed Ceilings, Built-in Features, Balcony, Ceiling Fan(s), Eat-in Kitchen, Granite Counters, High Ceilings, Multiple Staircases, Open Floorplan, Loft, Utility Room, Walk-In Pantry, Walk-In Closet(s)
Laundry Location Washer Hookup,Gas Dryer Hookup,Laundry Room
Heating Fireplace(s), Natural Gas, Wall Furnace
Cooling None
Fireplaces Type Living Room
Fireplace Yes
Appliance Built-In Range, Dishwasher, Disposal, Gas Oven, Gas Range, Microwave, Washer
Laundry Washer Hookup, Gas Dryer Hookup, Laundry Room
Exterior
Garage Direct Access, Driveway, Garage Faces Front, Garage
Garage Spaces 2.0
Garage Description 2.0
Fence Chain Link
Pool None
Community Features Biking, Dog Park, Fishing, Hiking, Lake, Mountainous, Park, Rural
Utilities Available Cable Available, Electricity Connected, Natural Gas Connected, Phone Available, Water Connected
View Y/N Yes
View Park/Greenbelt, Panoramic, Valley
Roof Type Composition
Porch Concrete, Deck, Patio
Parking Type Direct Access, Driveway, Garage Faces Front, Garage
Attached Garage No
Total Parking Spaces 4
Private Pool No
Building
Lot Description Street Level, Yard
Dwelling Type House
Story 2
Entry Level Two
Sewer Septic Tank
Architectural Style Modern
Level or Stories Two
New Construction No
Schools
School District Rim Of The World
Others
Senior Community No
Tax ID 0344093190000
Acceptable Financing Conventional
Listing Terms Conventional
Special Listing Condition Standard

GET MORE INFORMATION




